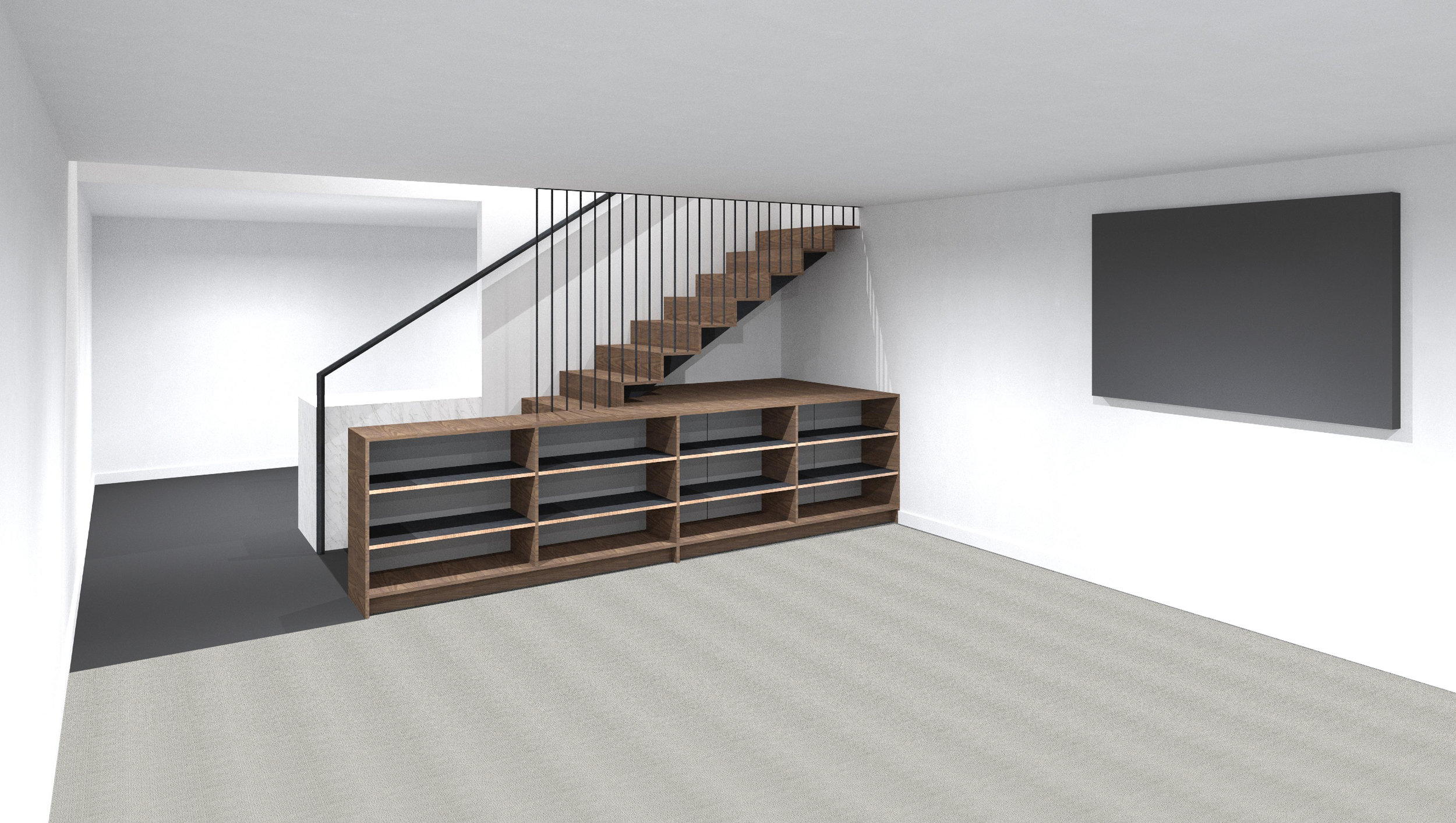






2411 Bretigne Drive Basement
Lincoln, Nebraska
2018
A modern basement renovation for a young family who enjoys entertaining family and friends. The new walnut-clad stair incorporates integral custom shelving and anchors the bar/kitchenette while providing an open-concept for entertaining. The design adds two more bedrooms and a full bathroom plus a lot of storage to the residence.
Contractor: T Squared Construction
